Reserve at Stockbridge - Apartment Living in Stockbridge, GA
About
Welcome to Reserve at Stockbridge
115 Rock Quarry Road Stockbridge, GA 30281P: 877-915-8577 TTY: 711
Office Hours
Monday through Friday 9:00 AM to 5:30 PM.
Located in the charming city of Stockbridge, Georgia, Reserve At Stockbridge apartments offers a serene neighborhood setting perfect for those seeking a peaceful and comfortable lifestyle. Surrounded by lush greenery and scenic landscapes, residents can enjoy the beauty of nature right at their doorstep. With convenient access to major highways and shopping centers, this community provides the best of both worlds - a tranquil retreat and easy connectivity to urban amenities. Make life fun again at Reserve at Stockbridge.
The Reserve At Stockbridge apartments rental community is pet-friendly and offers thoughtfully designed two bedroom floor plans to suit the lifestyle you are searching for. Inside each Stockbridge apartment for rent, you'll discover modern finishes, fully equipped kitchens, a fireplace, walk-in closets, and ceiling fans. You'll love the spacious kitchen cabinets, the sunroom, and the faux wood flooring. Our designer features will take your breath away.
Our community amenities are designed to enhance residents' daily lives and foster a sense of home. Stay active at the fitness center or gather with friends and neighbors at the clubhouse for social events. The community also features a playground, picnic areas, and a refreshing swimming pool for unwinding, providing outdoor spaces for relaxation and recreation. Contact Reserve At Stockbridge in Stockbridge, GA, to schedule your apartment tour today.
SUMMER MOVE-IN SPECIALSpecials
Summer Move-In Special!!
Valid 2025-07-01 to 2025-07-31
If you call the office and schedule a tour, complete an application online the same day, and successfully move in by July 31, you'll receive a $100 Amazon or Visa gift card after you move in!! So, give us a call and schedule your tour today!!
Floor Plans
2 Bedroom Floor Plan
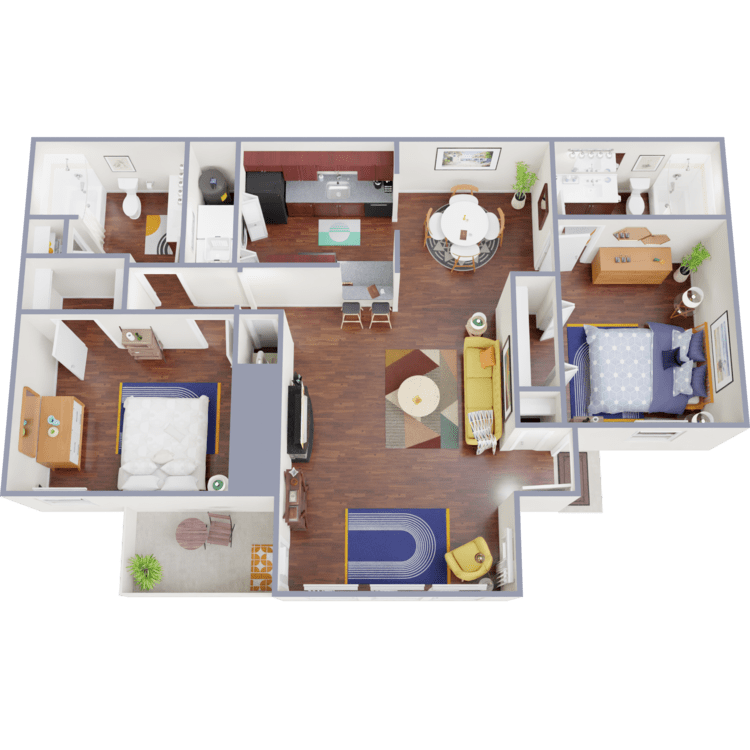
The Charleston
Details
- Beds: 2 Bedrooms
- Baths: 2
- Square Feet: 1076
- Rent: $1449
- Deposit: Call for details.
Floor Plan Amenities
- 2-inch Wood Blinds
- Black Appliances
- Cable Ready
- Carpeted Floors
- Ceiling Fans
- Central Air and Heating
- Cabinets
- Dining Room
- Dishwasher
- Faux Wood Flooring
- Fireplace
- Granite Countertops
- Hardwood Floors
- Range
- Sunroom
- Tub with Shower
- Walk-in Closets
- Washer and Dryer Connections
- Window Coverings
* In Select Apartment Homes
Show Unit Location
Select a floor plan or bedroom count to view those units on the overhead view on the site map. If you need assistance finding a unit in a specific location please call us at 877-915-8577 TTY: 711.

Amenities
Explore what your community has to offer
Community Amenities
- Clubhouse
- On-site Maintenance
- Package Service
- Picnic Area
- Playground
- Professional Management On-site
- Shimmering Swimming Pool
- State-of-the-art Fitness Center
Apartment Features
- 2-inch Wood Blinds
- Black Appliances
- Cable Ready
- Carpeted Floors
- Ceiling Fans
- Central Air and Heating
- Cabinets
- Dining Room
- Dishwasher
- Faux Wood Flooring
- Fireplace
- Granite Countertops
- Hardwood Floors*
- Range
- Sunroom
- Tub with Shower
- Walk-in Closets
- Washer and Dryer Connections
* In Select Apartment Homes
Pet Policy
Pets Welcome Upon Approval. Breed restrictions apply. Limit of 2 pets per home. Maximum adult weight is 50 pounds. Non-refundable pet fee is $250 per pet. Monthly pet rent of $25 will be charged per pet.
Photos
Amenities
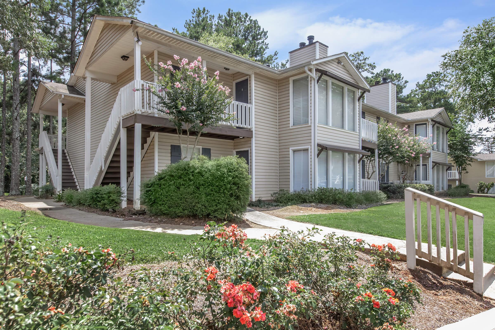
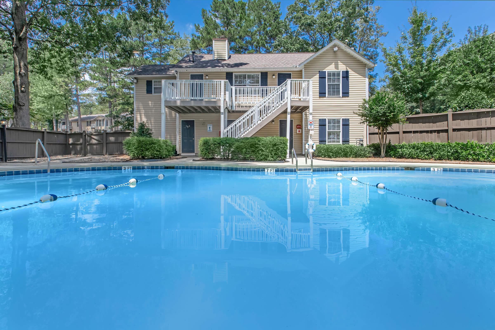
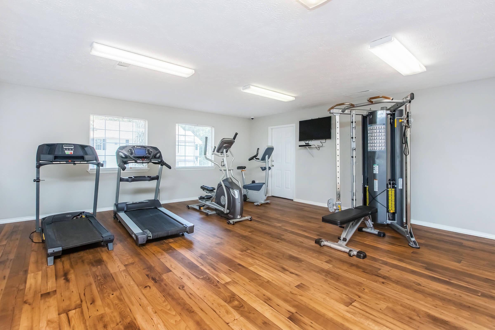
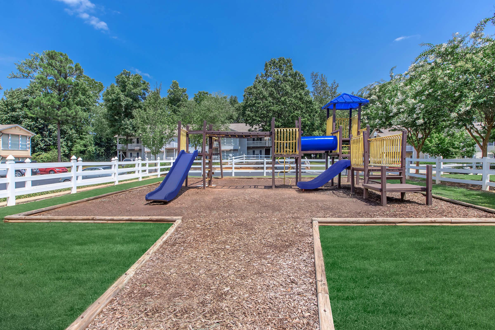
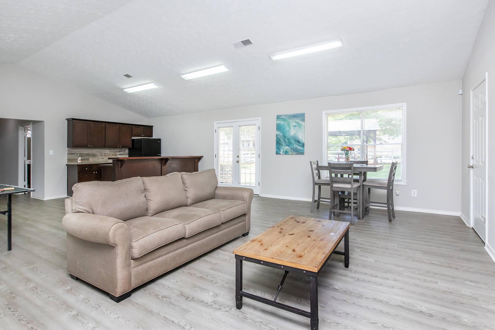
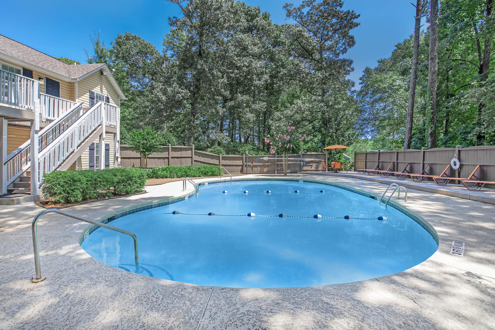
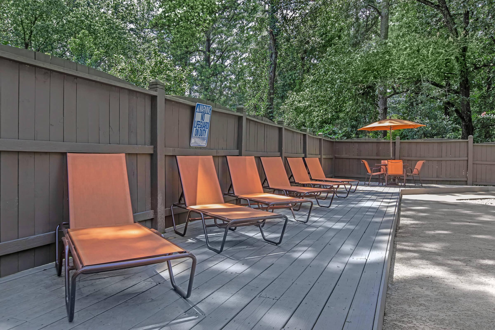
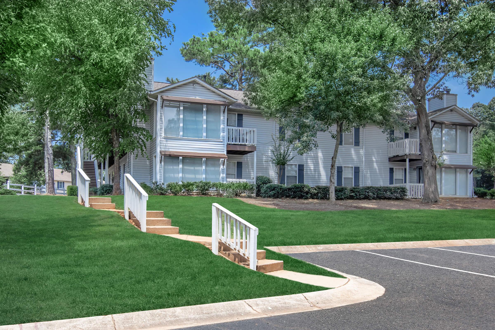
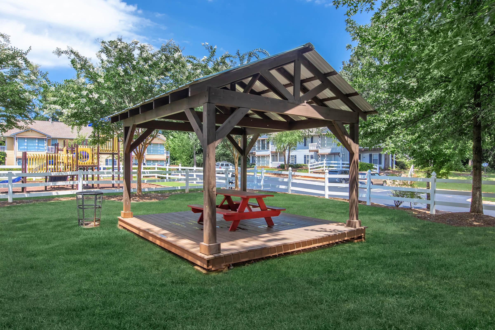
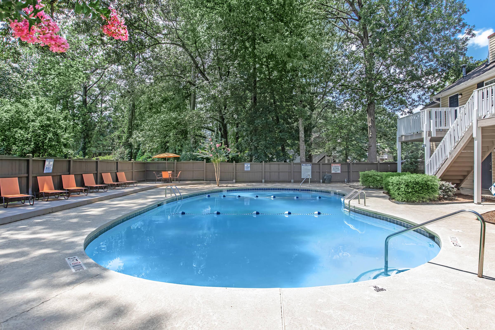
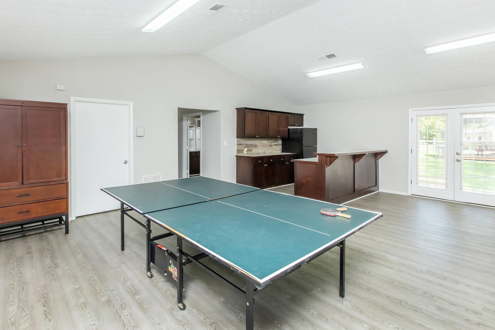
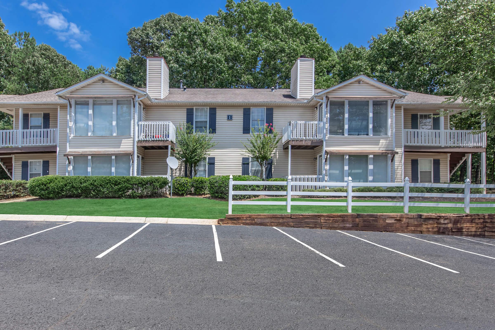
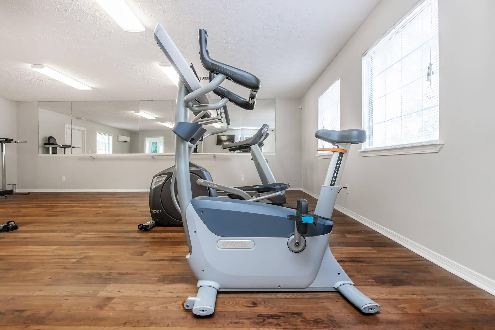
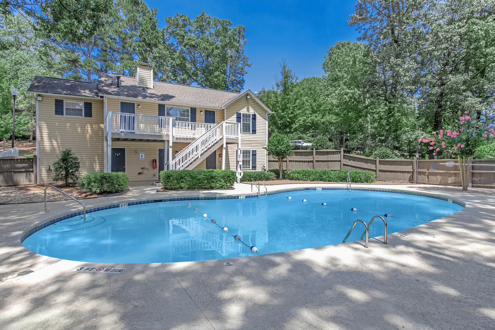
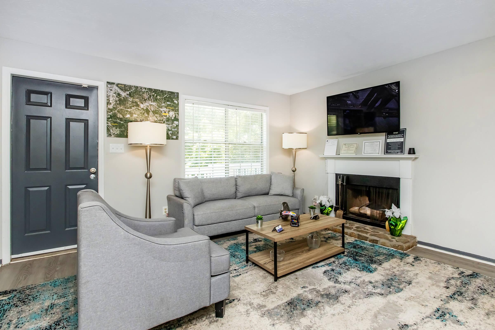
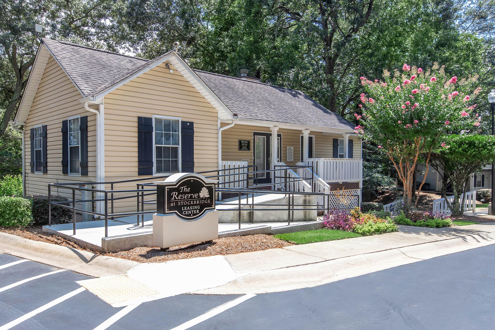
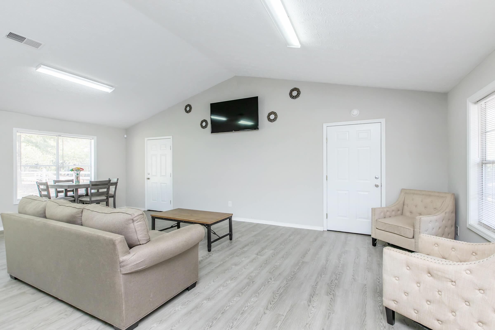
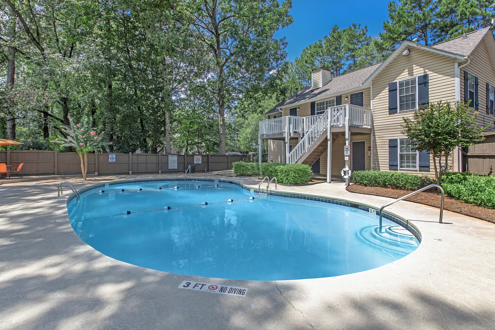
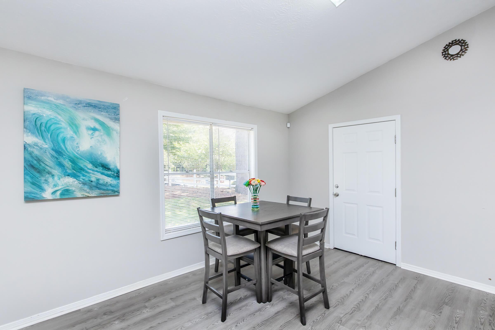
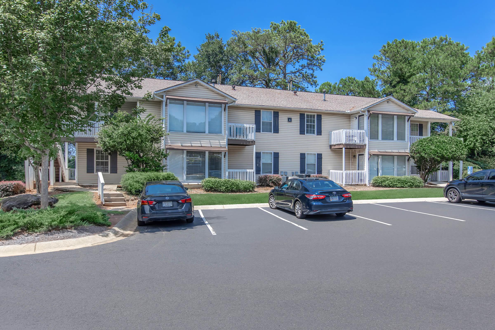
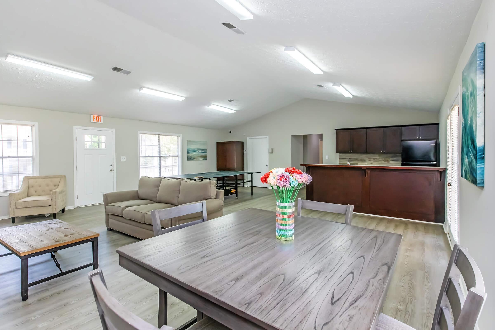
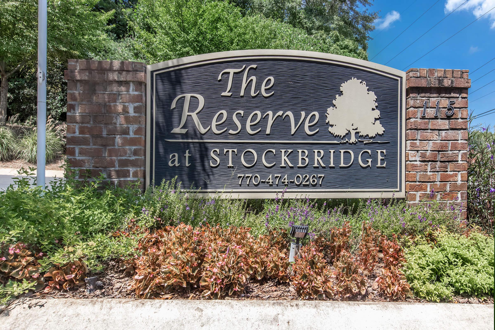
The Savannah
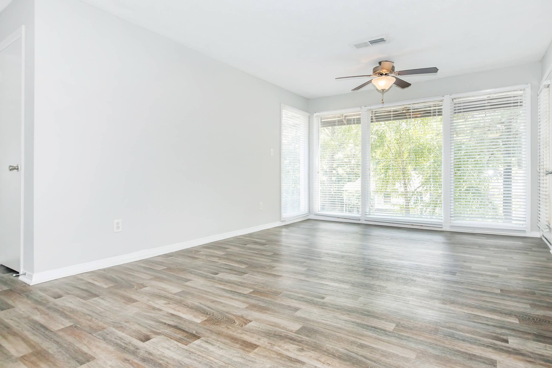
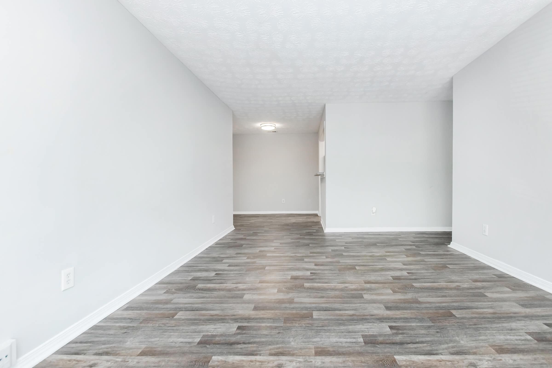
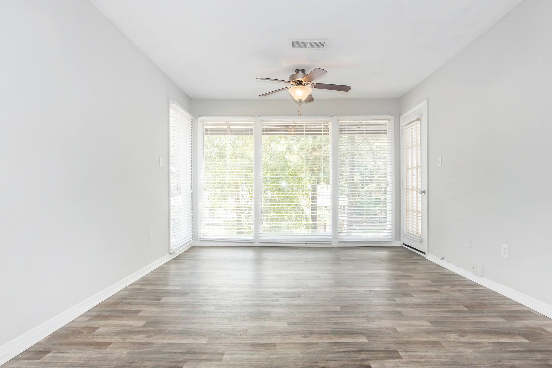
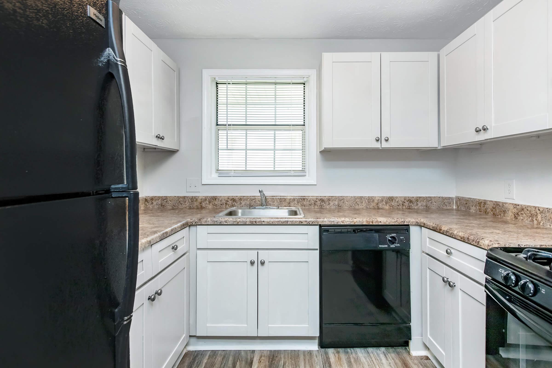
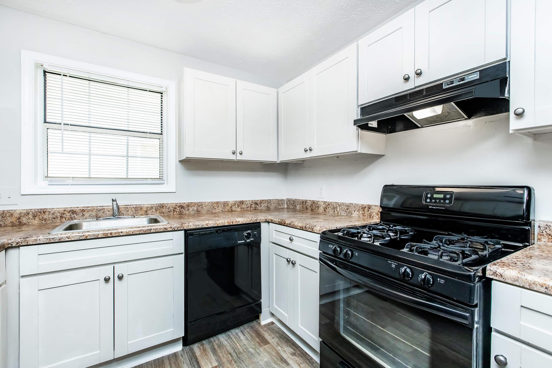
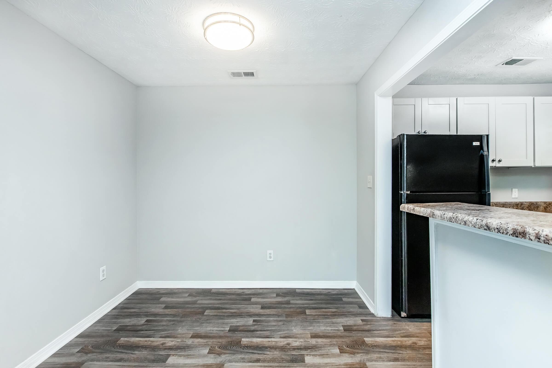
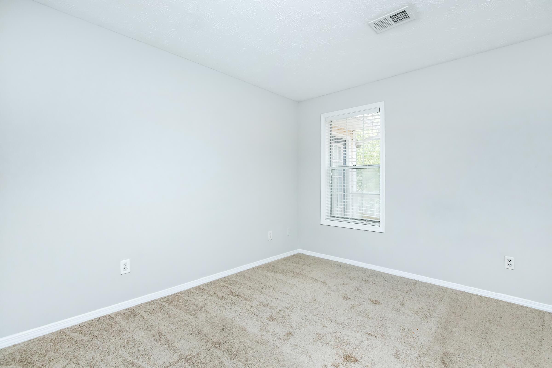
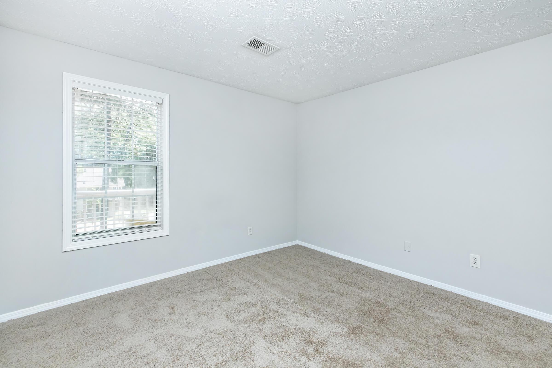
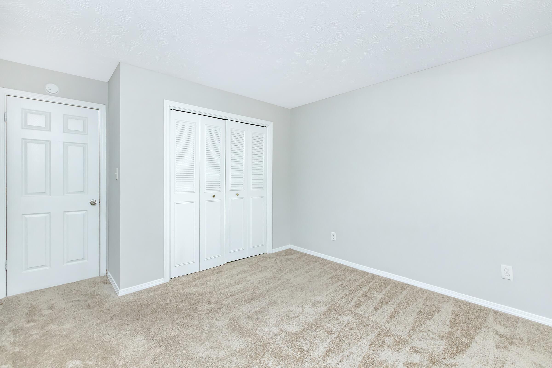
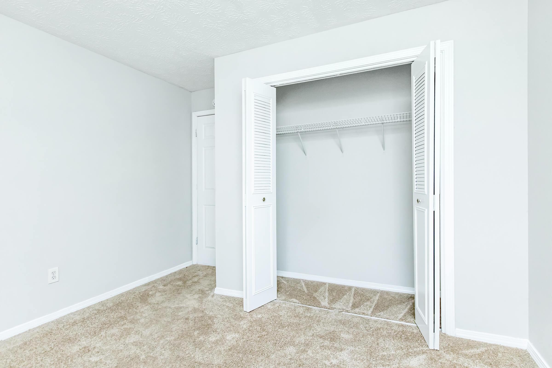
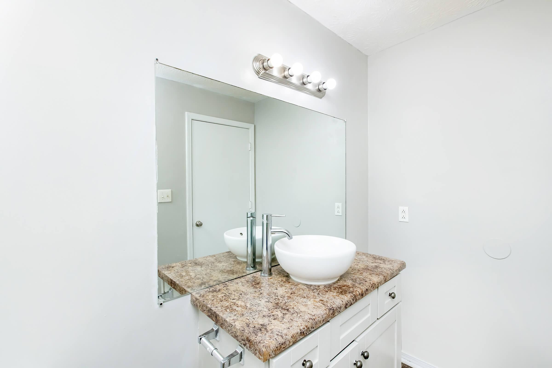
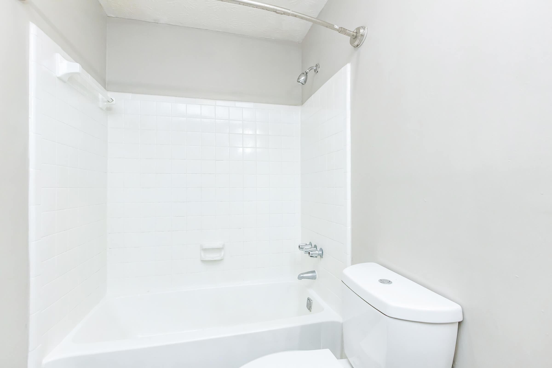
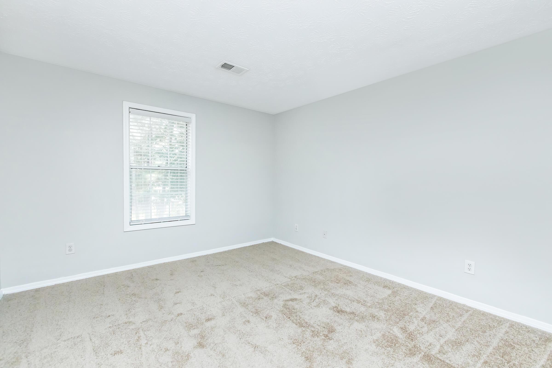
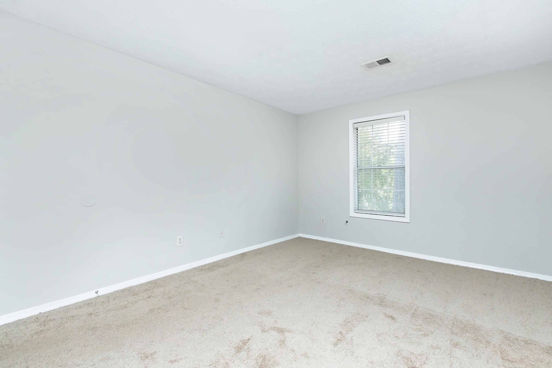
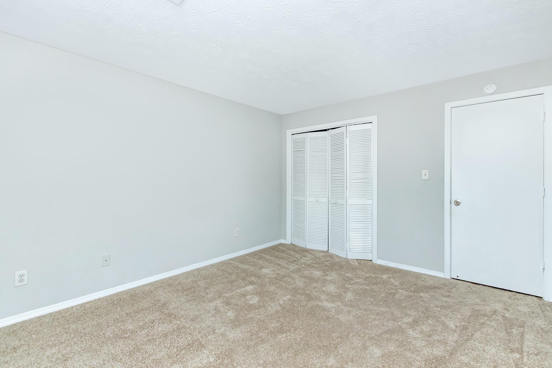
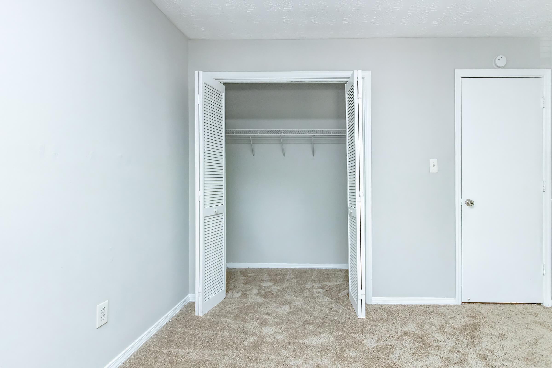
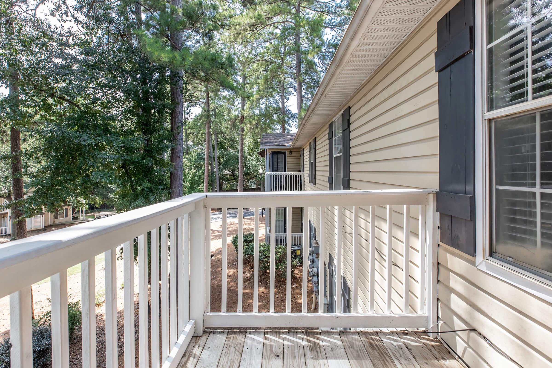
Neighborhood
Points of Interest
Reserve at Stockbridge
Located 115 Rock Quarry Road Stockbridge, GA 30281Amusement Park
Bank
Elementary School
Entertainment
Fitness Center
Grocery Store
High School
Hospital
Mass Transit
Middle School
Park
Parks & Recreation
Post Office
Preschool
Restaurant
Salons
Shopping
University
Contact Us
Come in
and say hi
115 Rock Quarry Road
Stockbridge,
GA
30281
Phone Number:
877-915-8577
TTY: 711
Office Hours
Monday through Friday 9:00 AM to 5:30 PM.